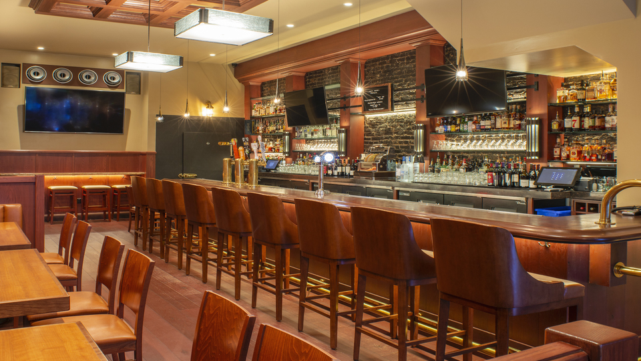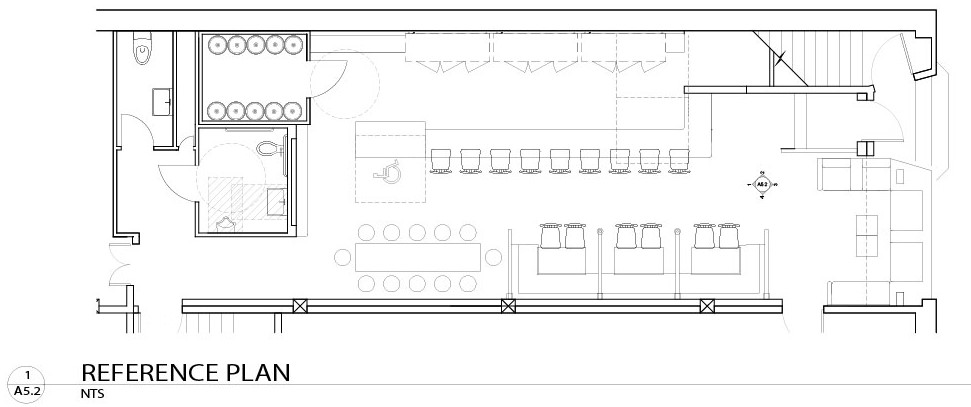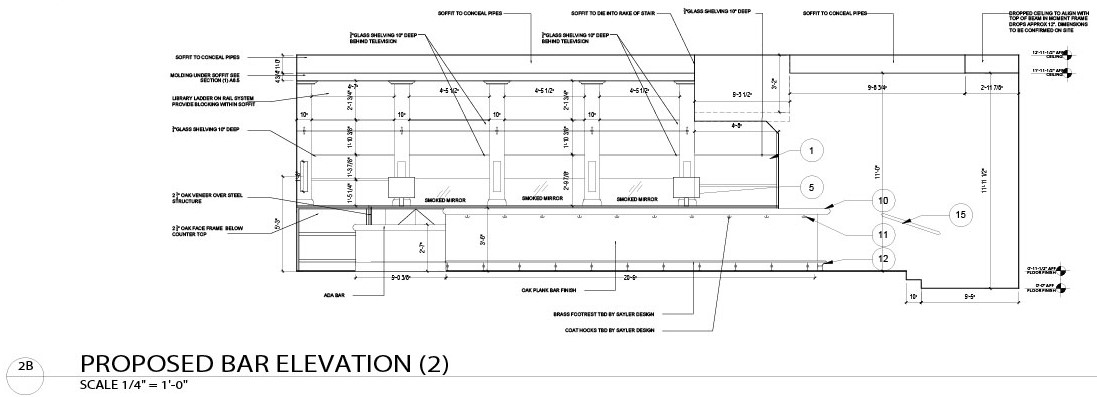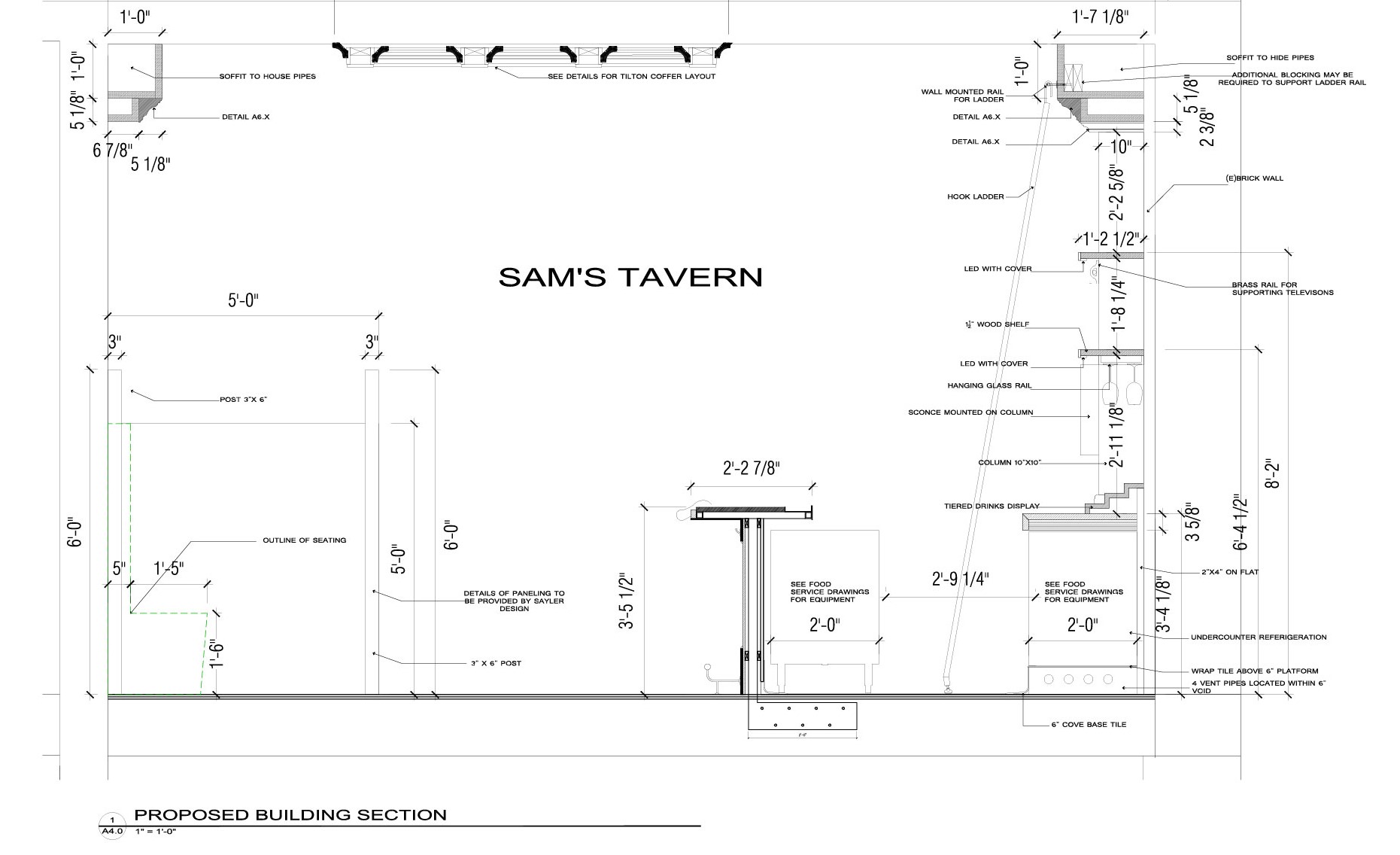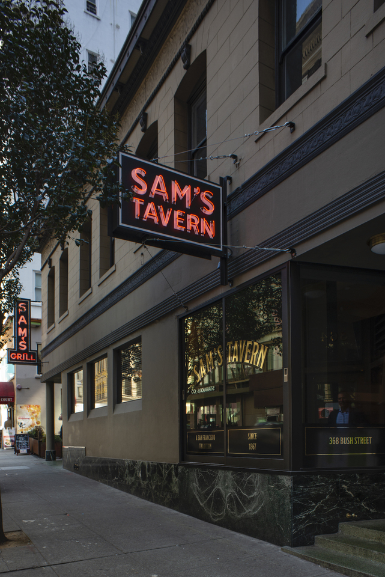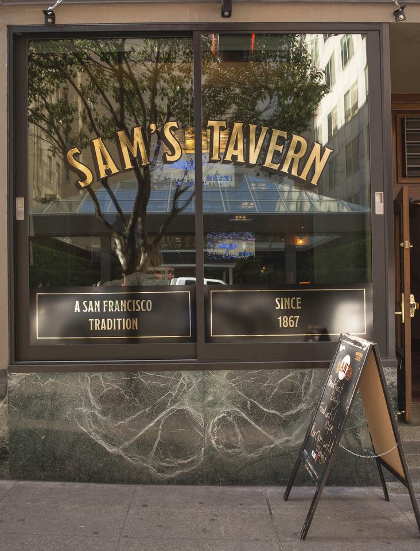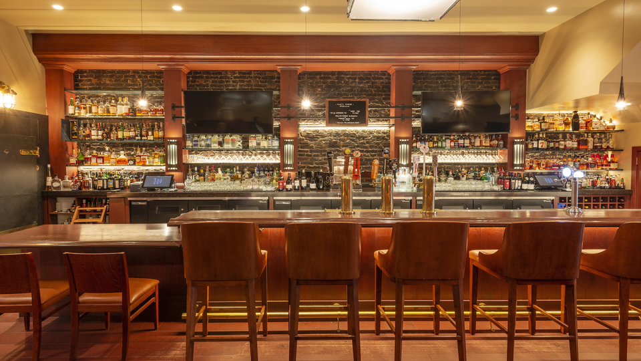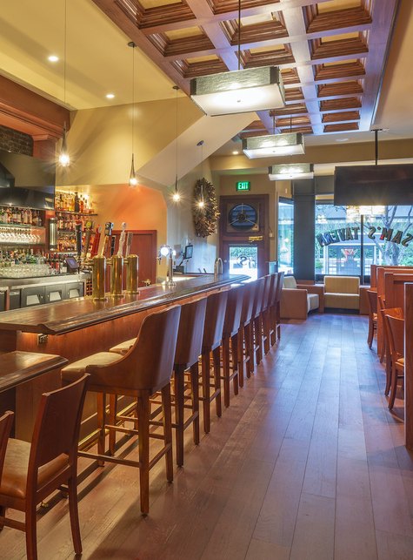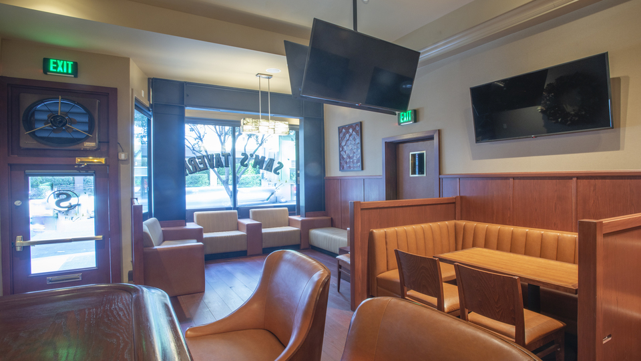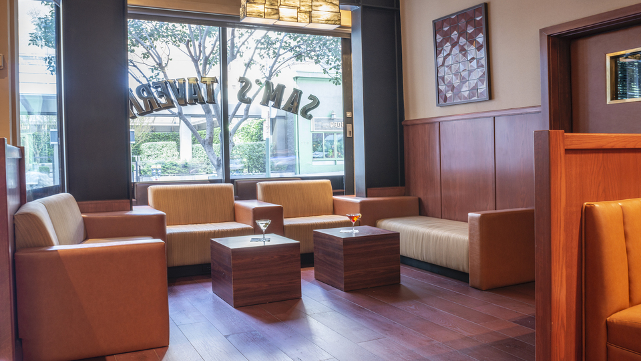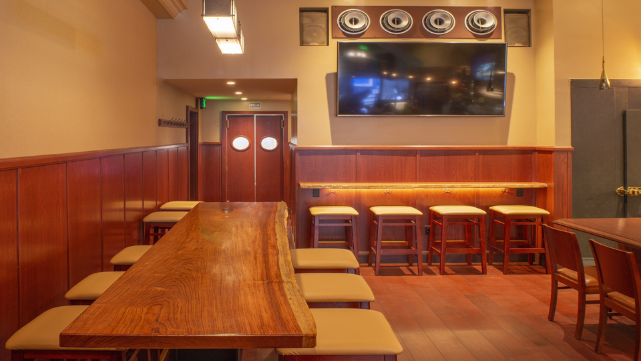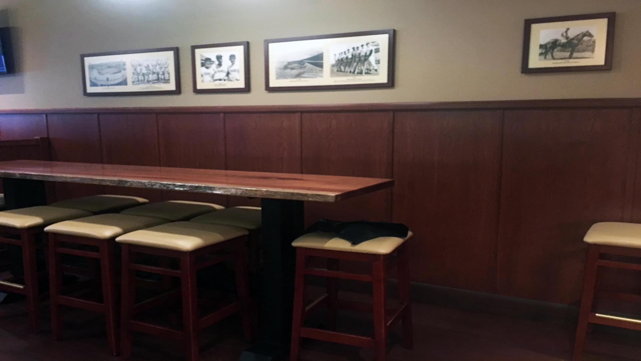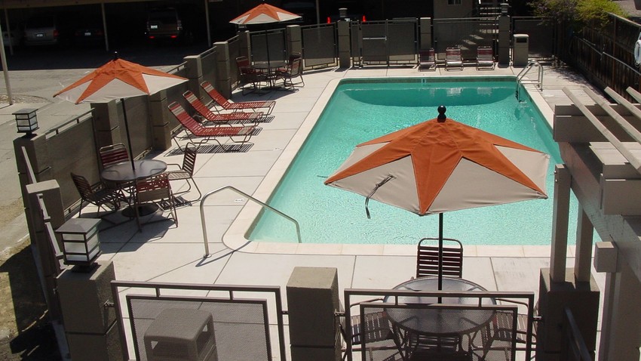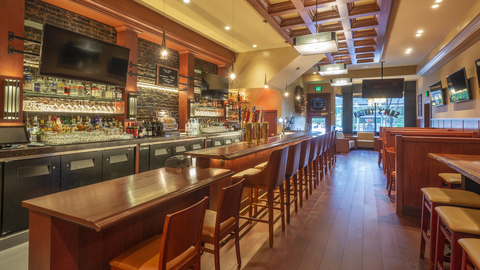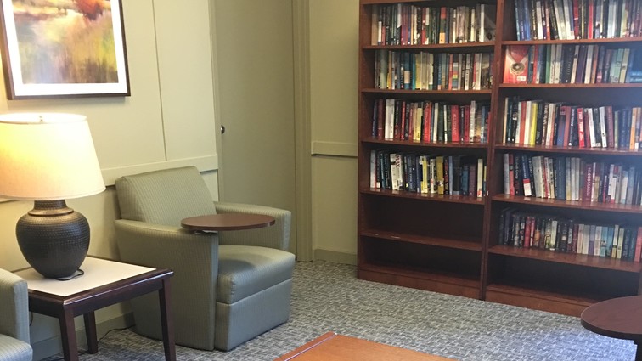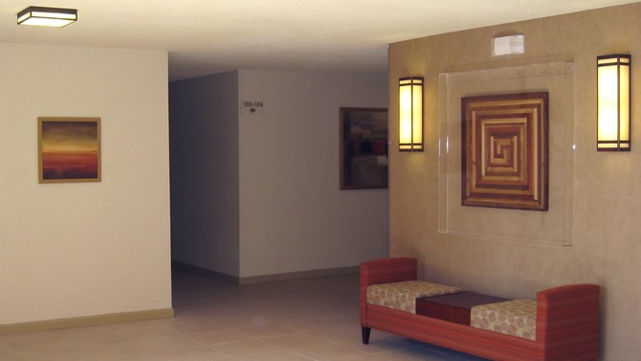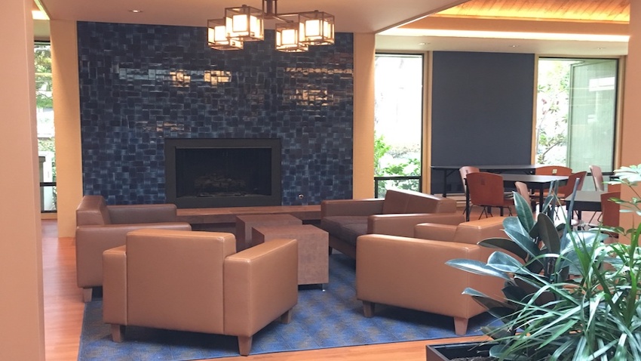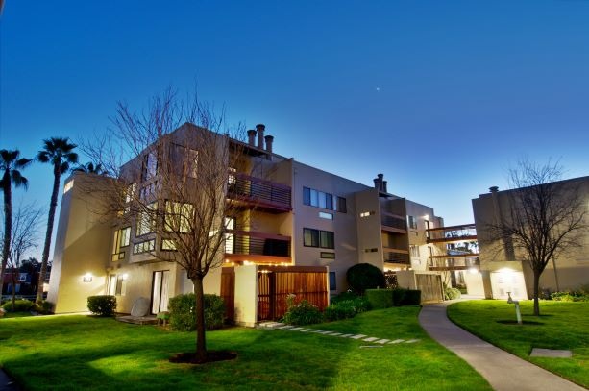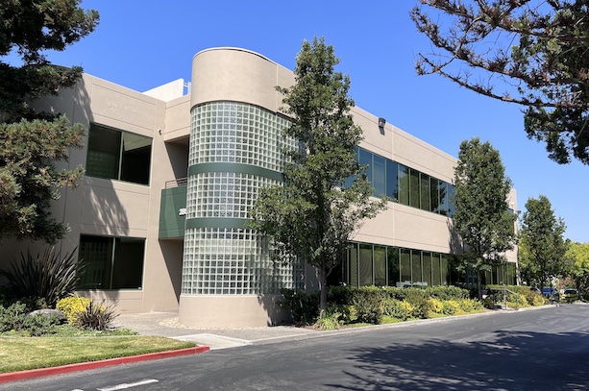
Sam's Tavern
Tags: Commercial Properties, Color Plan, Community Spaces, Interiors, Lighting, Signage
Sam's Tavern reflects the warm and nostalgic ambiance of its 1860's era parent restaurant, Sam's Grill, while seamlessly blending the TVs and sports images that make this a world class sports bar.
This project included:
- Architectural Plan Input (New Construction)
- Space Planning
- Flooring and Finishes
- Lighting
- Color
- Furniture Design and Selection
- Bathroom Finishes and Fixtures
- Wall Art and Decor
- Signage
Gallery
Portfolio
Sayler Design, Inc.
Design and Color Consultants
611 South B Street
San Mateo, CA 94401
P: (650) 348-0100
Design and Color Consultants
611 South B Street
San Mateo, CA 94401
P: (650) 348-0100
