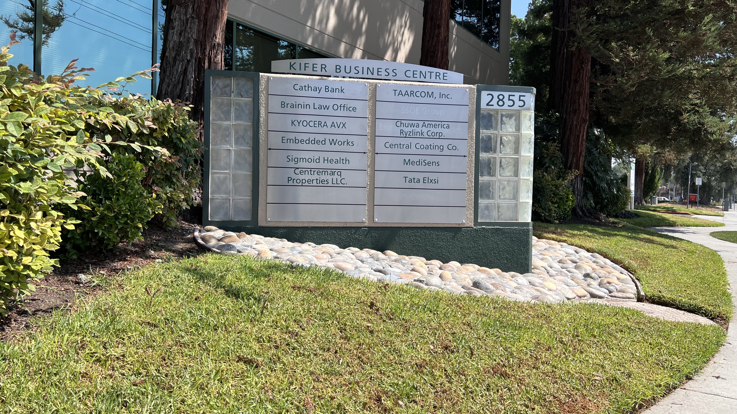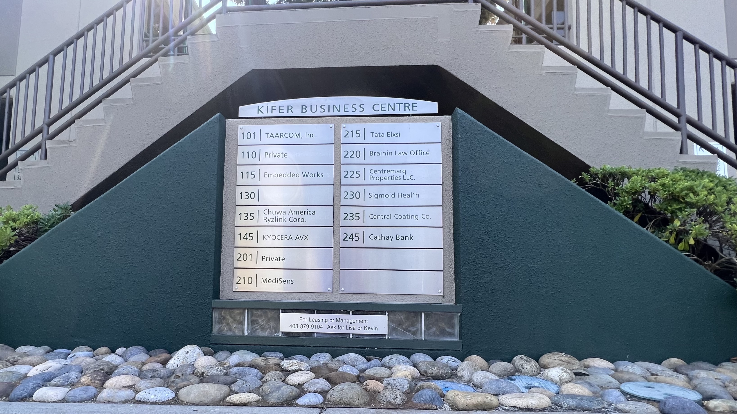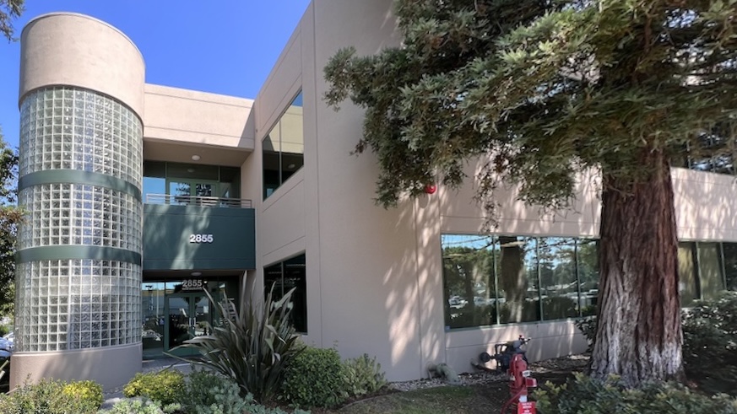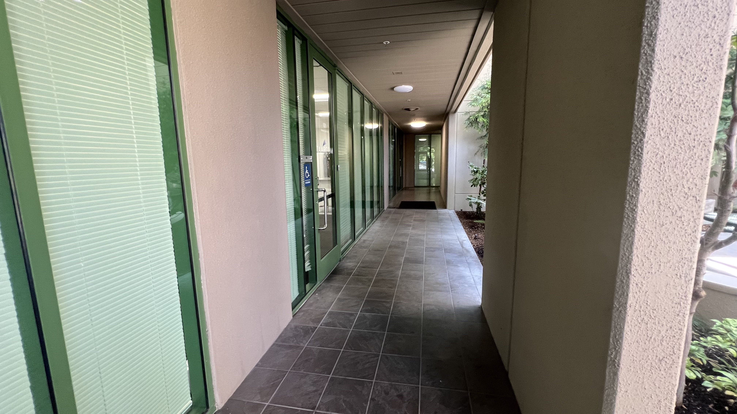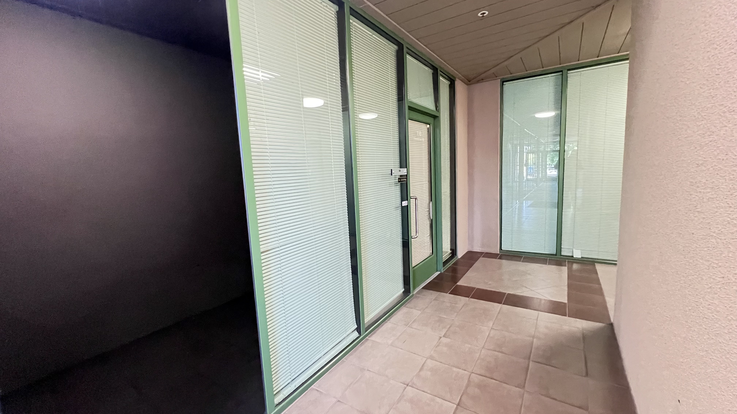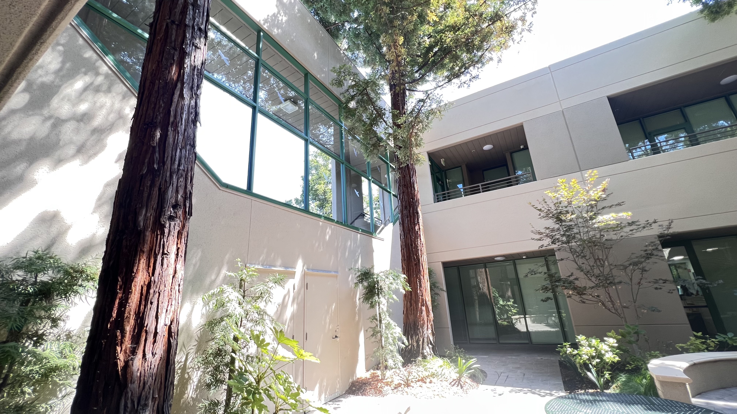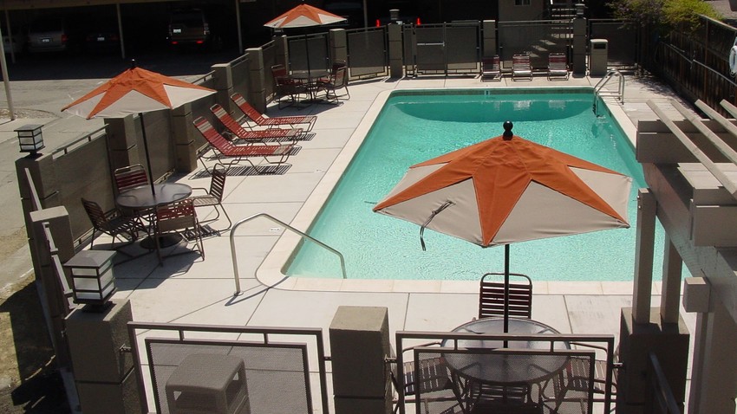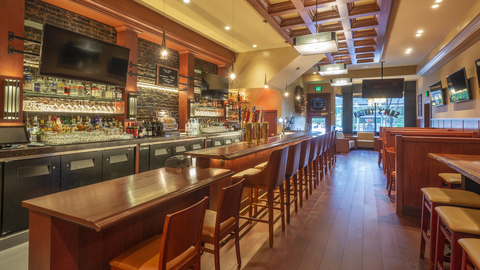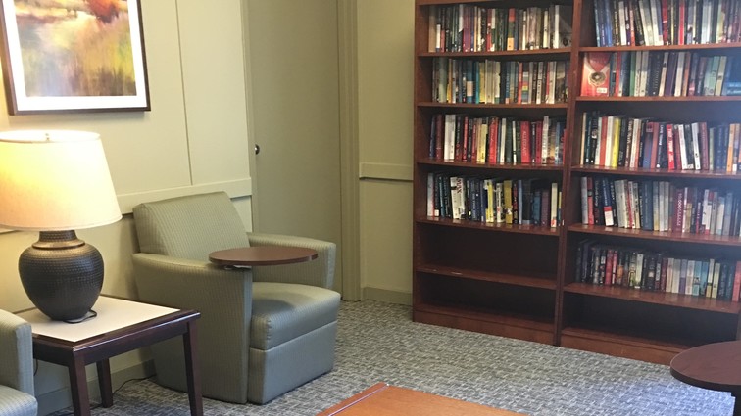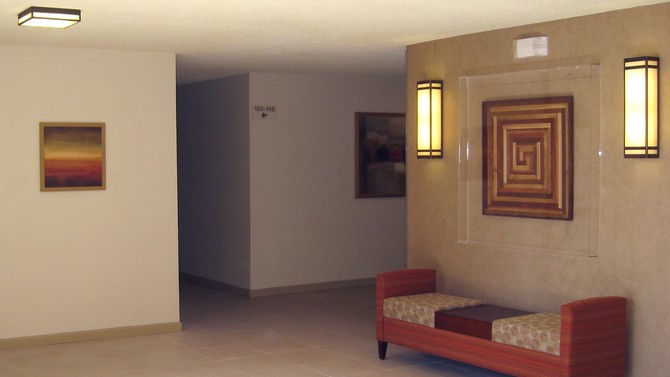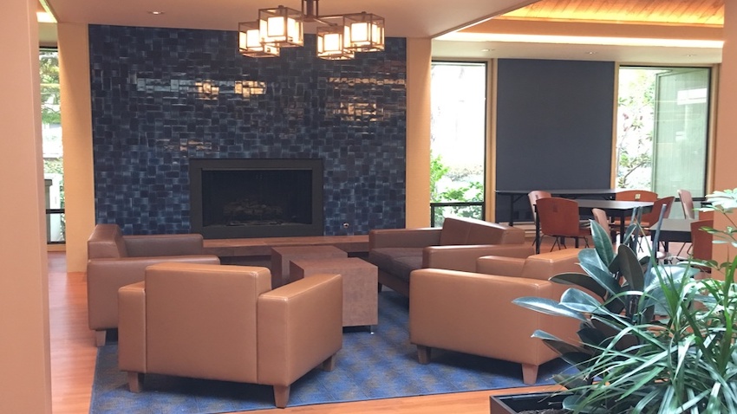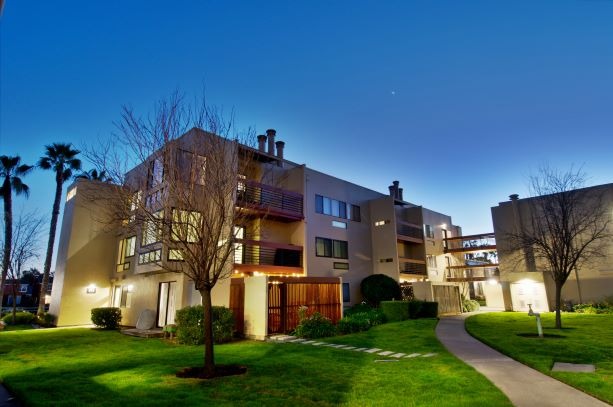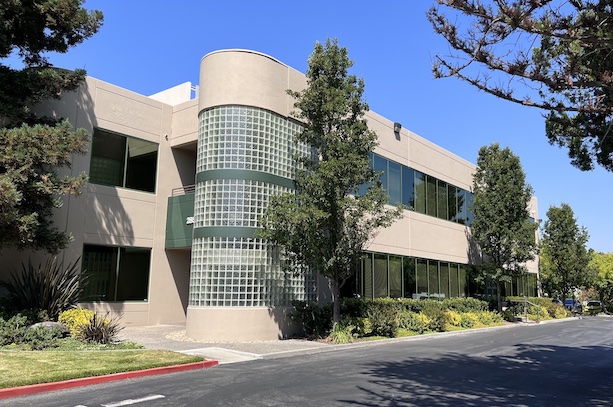
Kifer Business Centre
Tags: Office Building, Color Plans, Exteriors
Rich taupes and earth tones warmed and elevated the sophistication level of this busy office building. Accents of deep, forest green paired well with the existing anodized green window frames. The colors were further enhanced by the row of mature Sequoia trees that line the front of the building.
- Exterior Color Plan
Gallery
Before and After
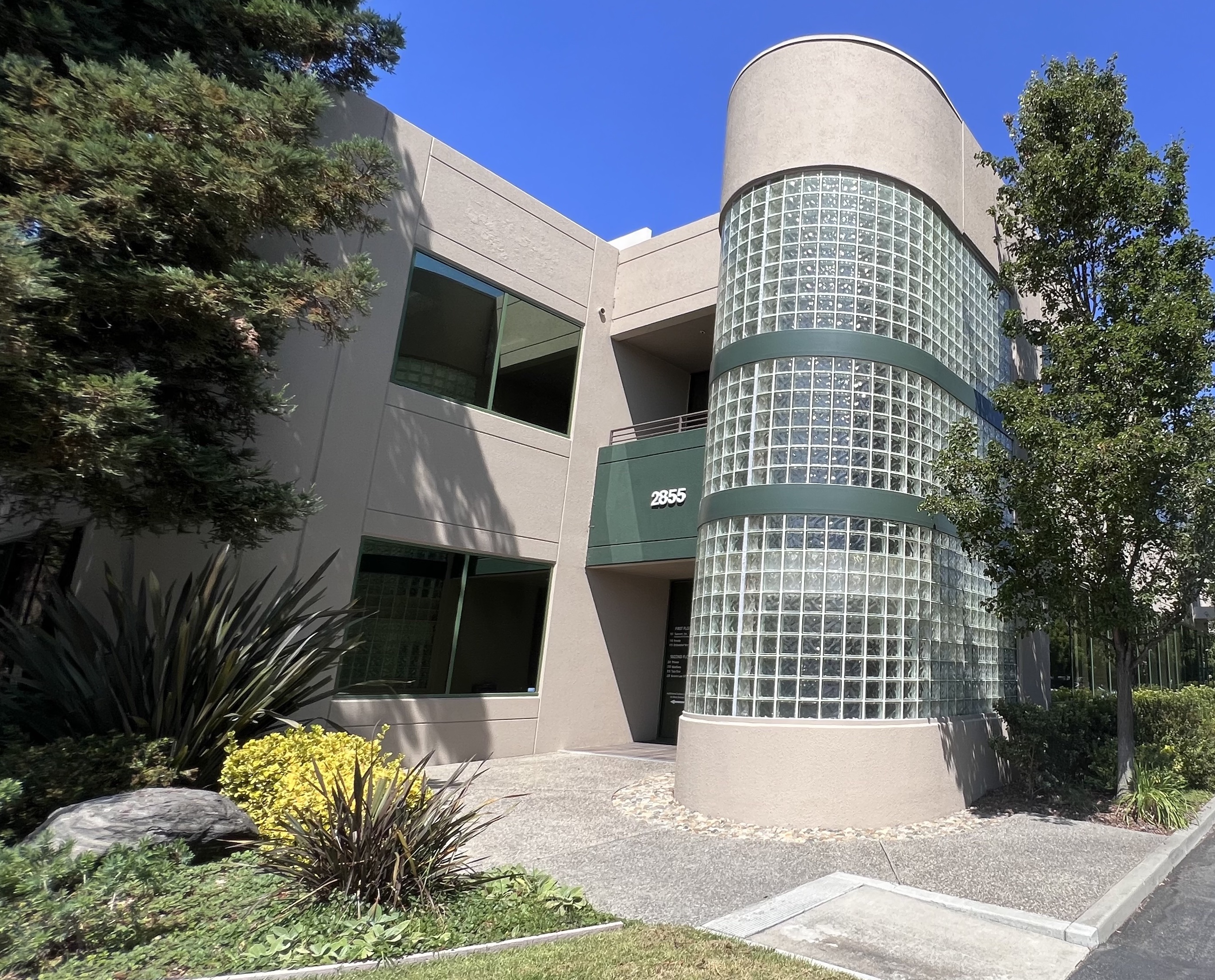 After
After
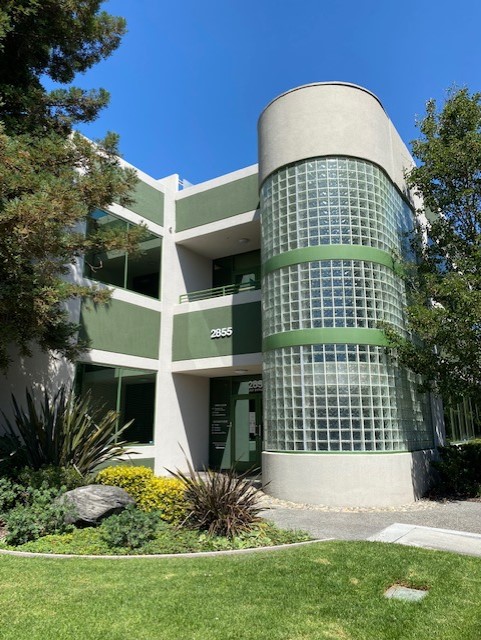 Before
Before
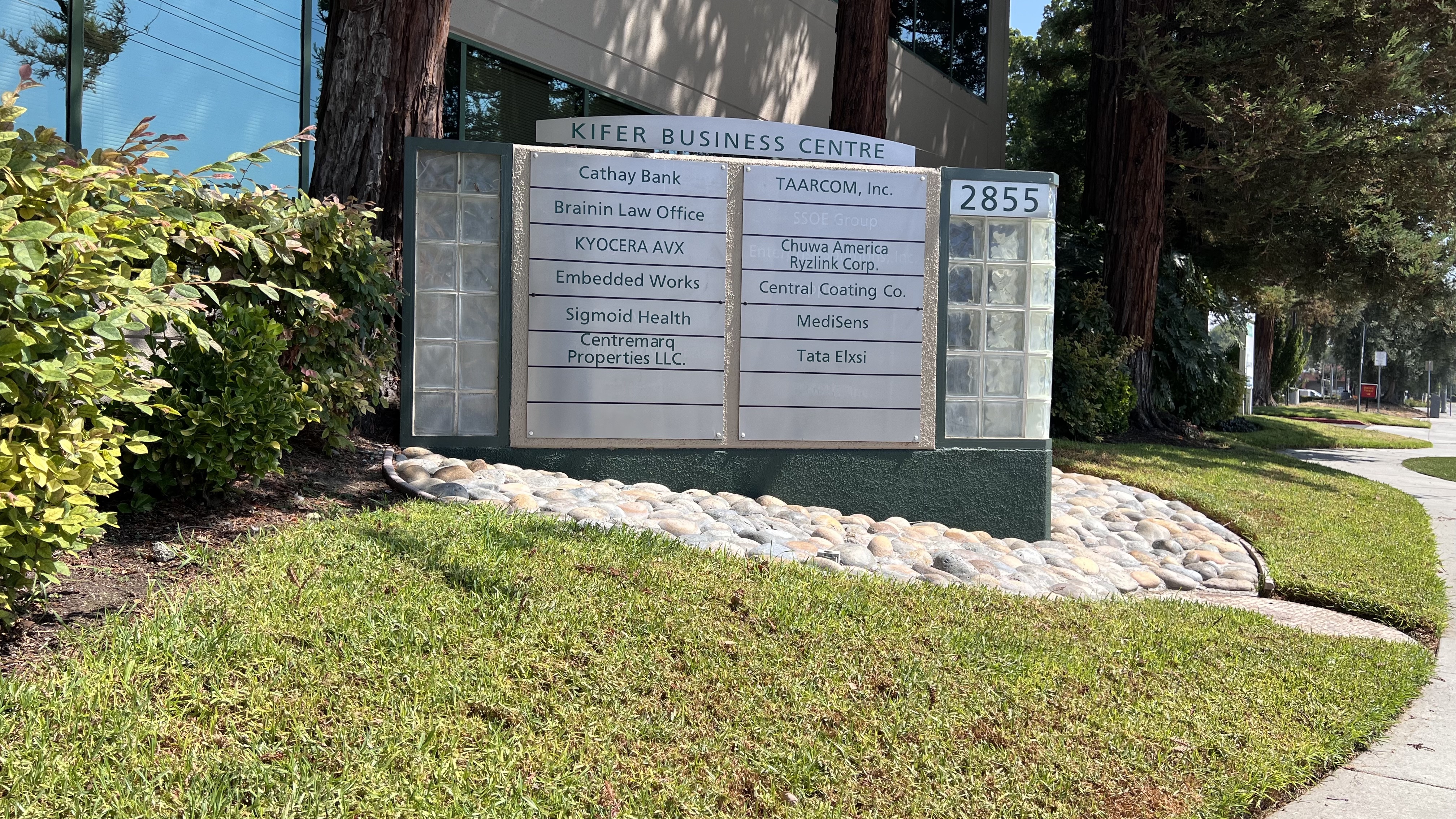 After
After
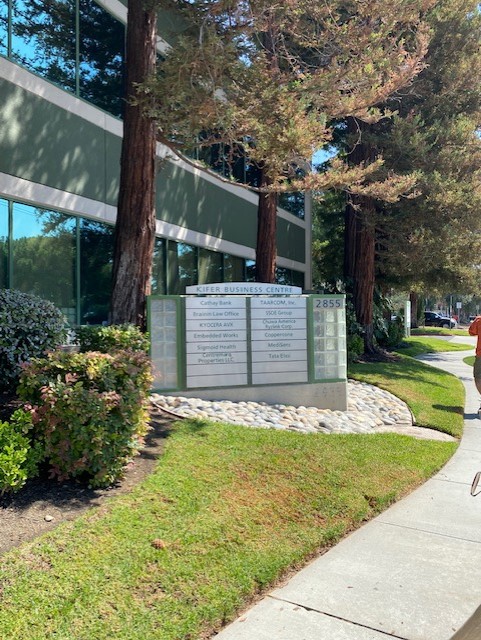 Before
Before
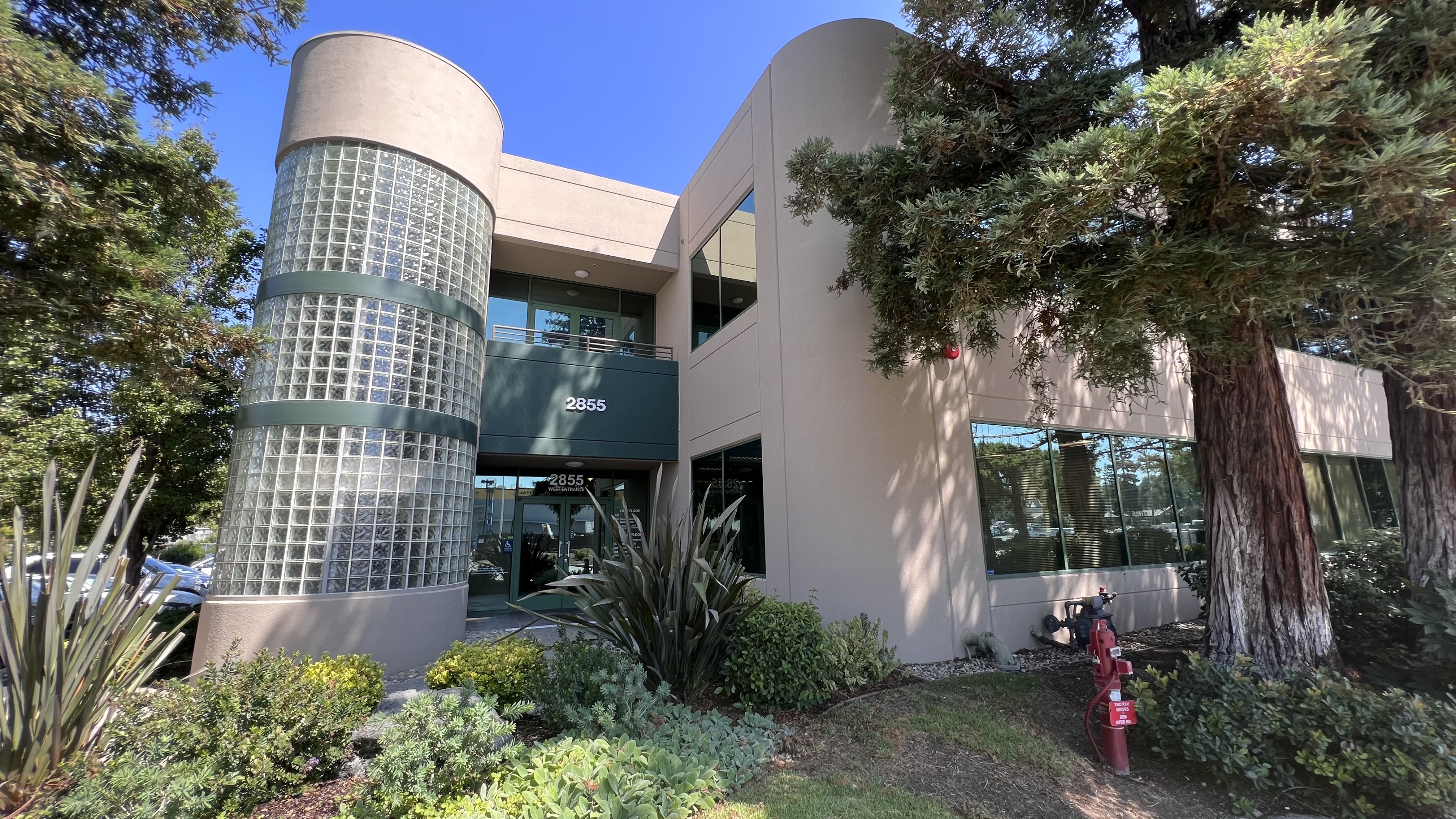 After
After
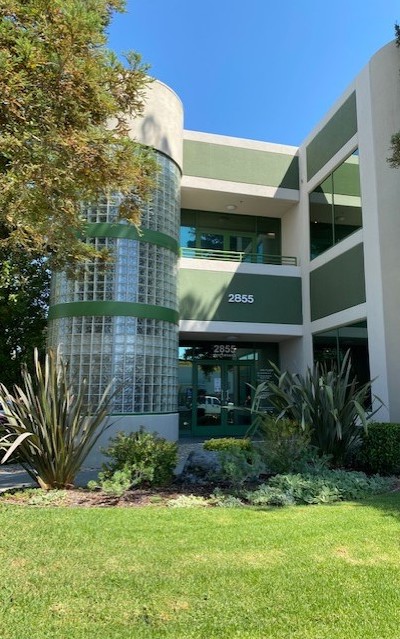 Before
Before
Portfolio
Sayler Design, Inc.
Design and Color Consultants
611 South B Street
San Mateo, CA 94401
P: (650) 348-0100
Design and Color Consultants
611 South B Street
San Mateo, CA 94401
P: (650) 348-0100
